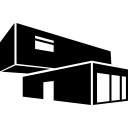Offer
We specialise in carrying out analyses of planned developments, architectural, urban and engineering design in all sectors. The knowledge and experience we have gained guarantees effective collaboration and full commitment to creating amazing spaces.

Visualisations

Animations

Virtual walks
Benefits
Visualisations are a key tool in interior and architectural design. They enable an accurate representation of the concept, facilitate communication with the client and provide better control over the implementation of the project. They make it possible to avoid costly mistakes and streamline the design process.
Realistic Reflection of the Vision
Improved Customer Communication
Avoiding Costly Mistakes
Faster Design Decisions
Increasing the Project Value
Effective Project Management
We believe that every project is a unique story that we write together with our clients. We invite you to work with us – together we will create something extraordinary.
