%
made-to-measure
Individual and tailored to your needs, ideas and budget – such are our projects. The more difficult the plot – the better. If it has the shape of a triangle, your house may or may not be one, too.
%
engagements
We can’t help it, but every new topic is an excuse for creativity, which is like oxygen for us. If we take on a topic – you can count on our full commitment.
%

obtained PnB
Several years of experience and dozens of house projects are behind us. In 100% of cases, we have obtained the legally required agreements and building permits for our investors.
The creative process
In a few steps from idea to implementation
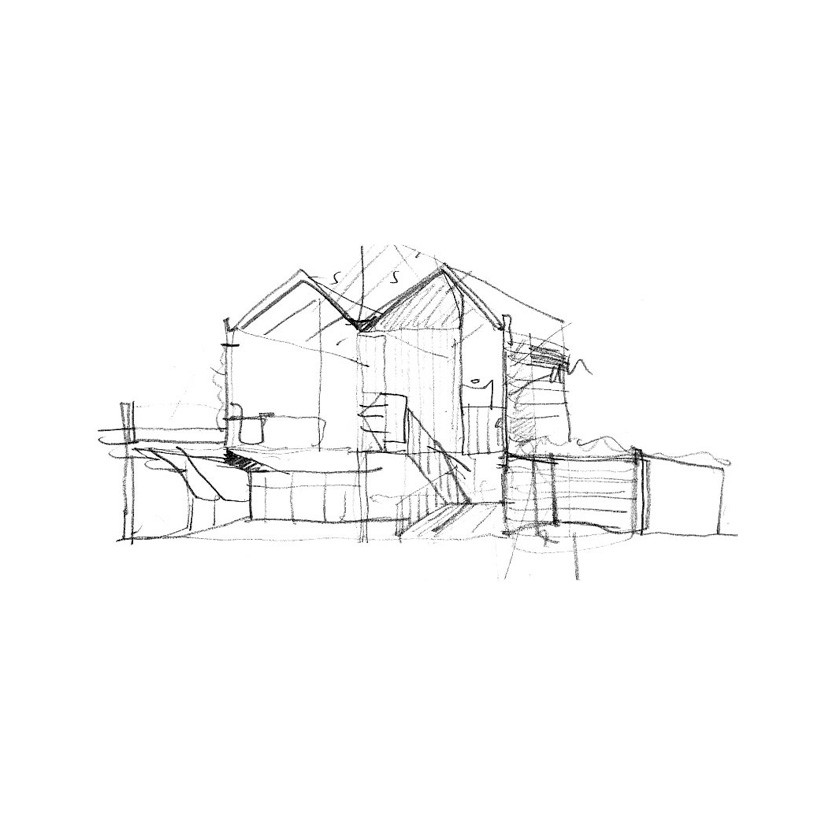
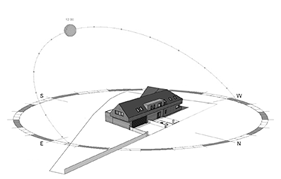
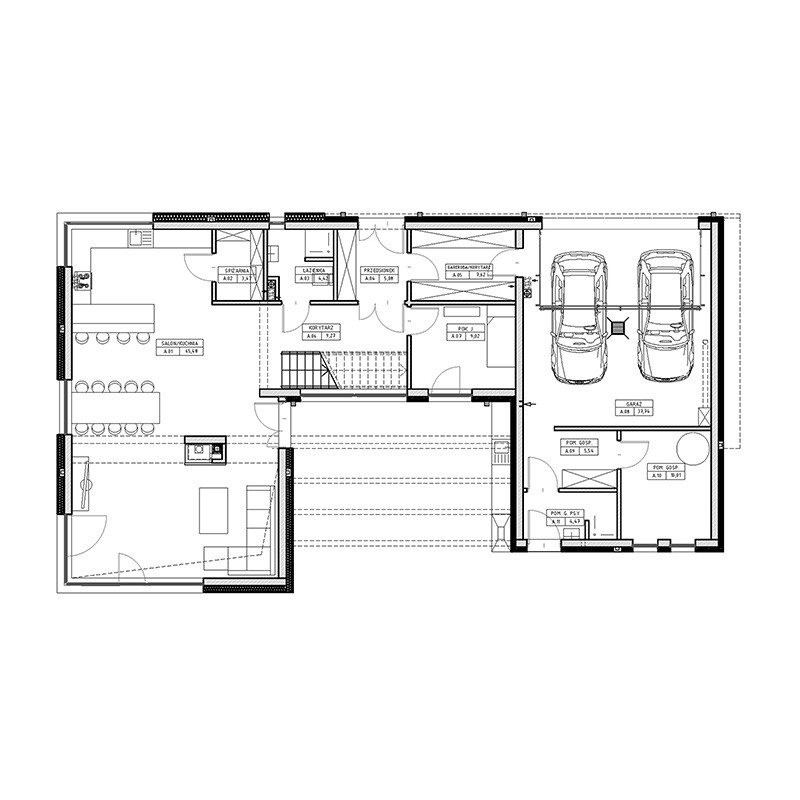
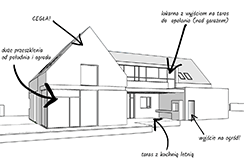
Meeting
A meeting is an indispensable part of starting cooperation. While the functional program or a general idea of the dream house can be described in text form, nothing can replace the discussion and verification of certain assumptions during a meeting or video-chat. There is also no denying that in order for cooperation to proceed as both parties expect – there must be chemistry We prefer a meeting in the studio, because we can immediately present not only designs, but also material samples or technological innovations.
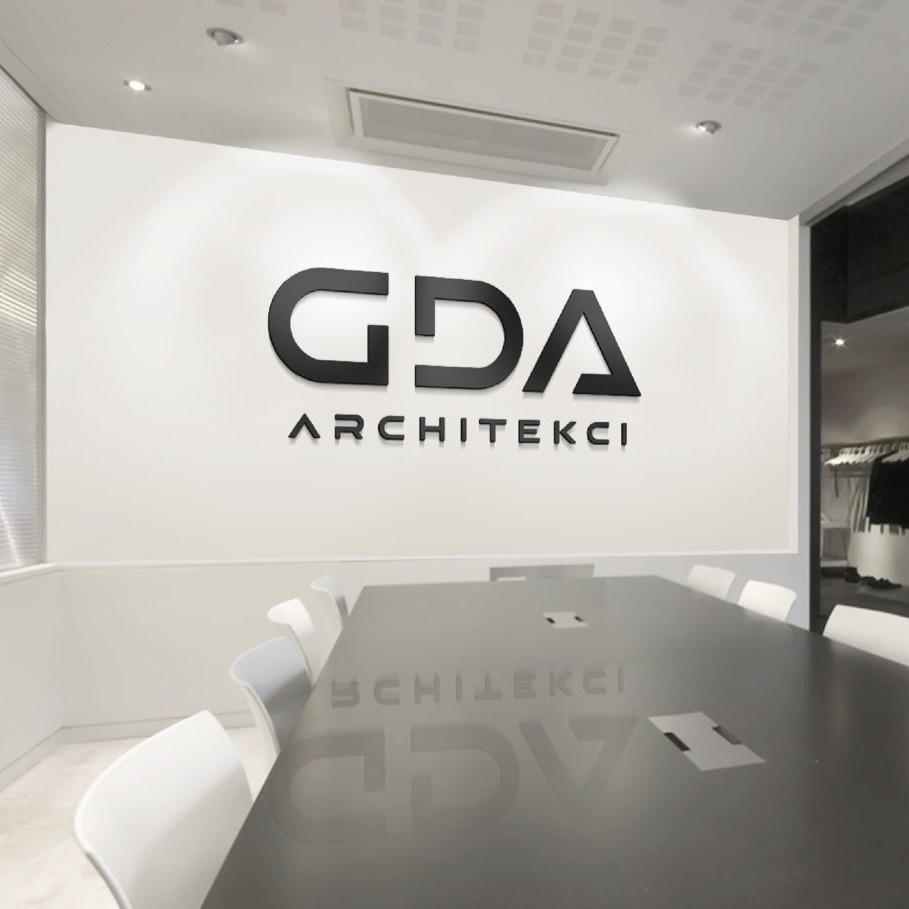

Idea
Once the key elements of the project have been established, we get down to work on the most important element of the project – its keynote. This is an insanely interesting and creative stage during which many sketches and working models are created.

Analysis
Working on the idea, form, functional layout we take into account a great many aspects on which depends the final appearance of your home.
The context of the environment, the shape of the plot and its location and how the sun operates – this is only a narrow slice of what must be taken into account.
We also analyze possibly functional layouts to make sure that the best one is chosen.

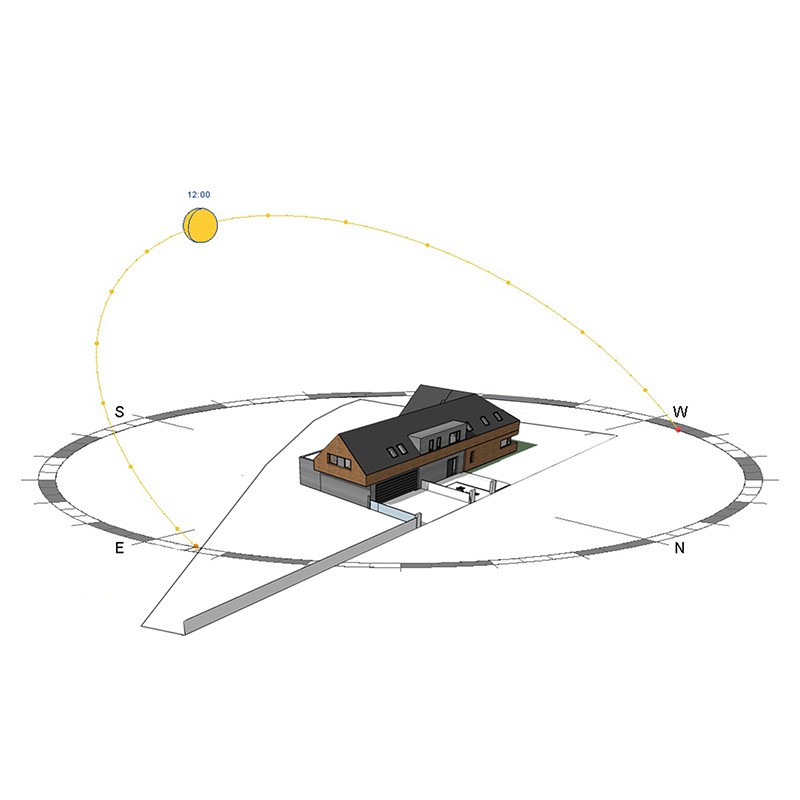
Models 3D
While working on the concept, many 3D models are created in several variations.

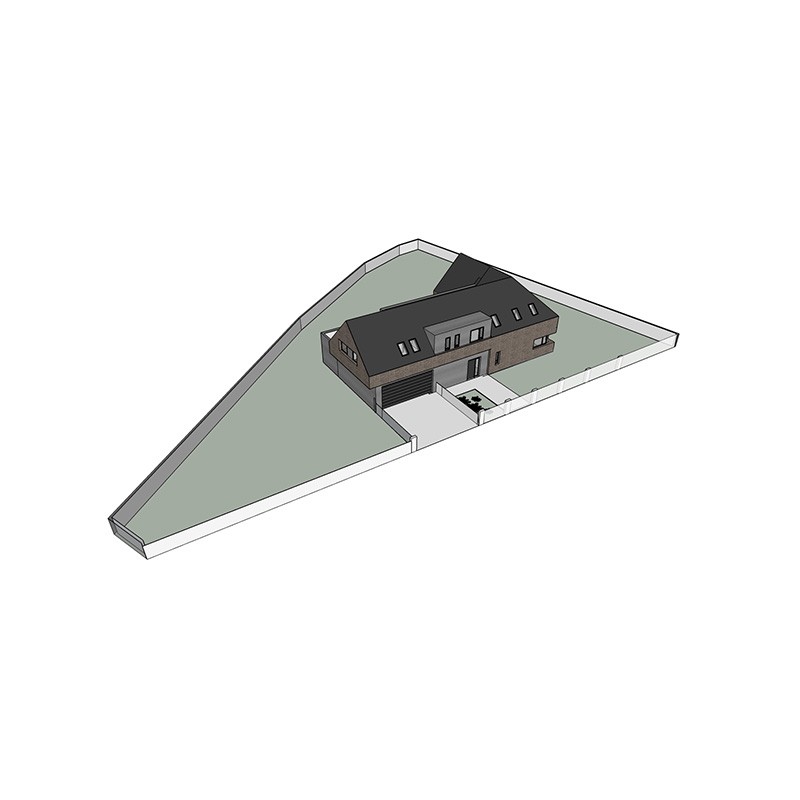
Functional projections
We move smoothly from conceptual sketches to plans and sections taking into account

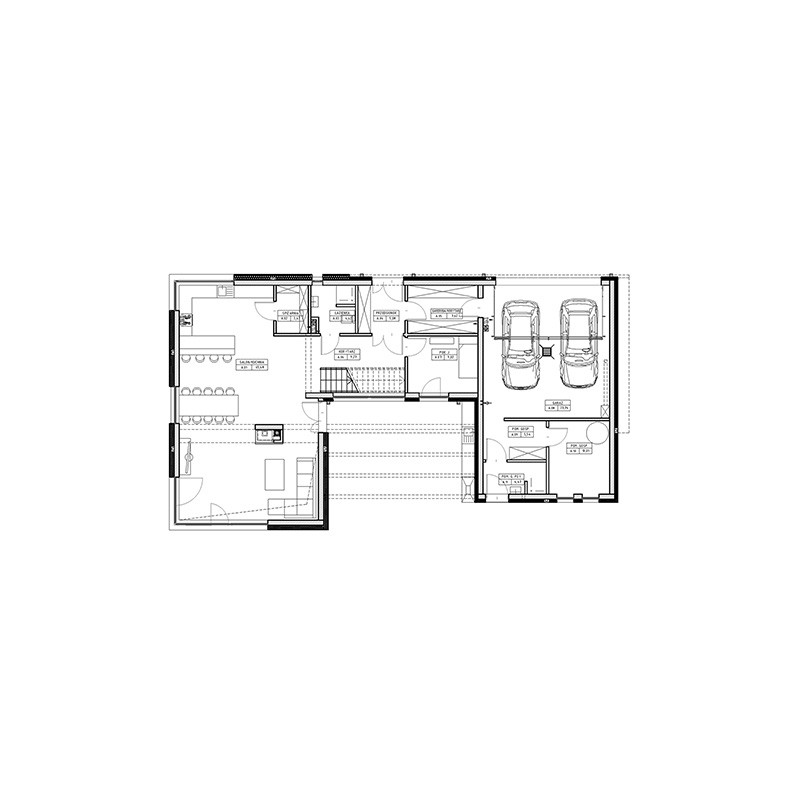
Materials
In parallel, we are working on the selection of materials that will best reflect the character of the house.
We are working on material samples, comparing shades, textures and, of course, prices.

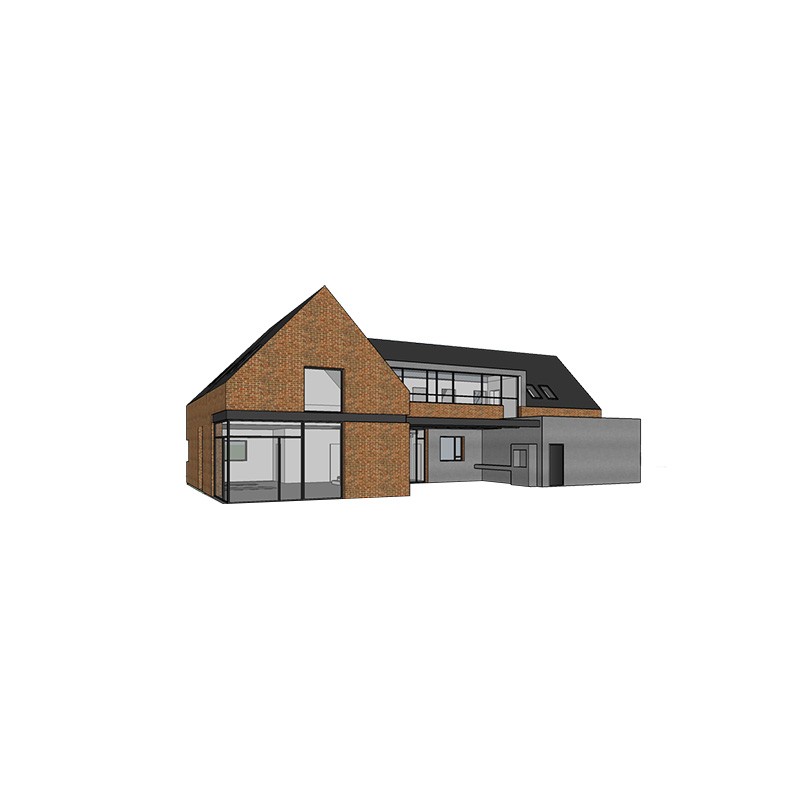
Official matters
We also take on this part of the investment process. Several years of experience in carrying out administrative proceedings means


Construction
We take an active part in the construction process as part of the author’s supervision, giving you the confidence that we will see to one of the many issues that will arise during the construction phase as part of our site visits.
Well before the start of construction work, you receive a feasibility project, which is an additional detailing of the documentation that went to the Authority.

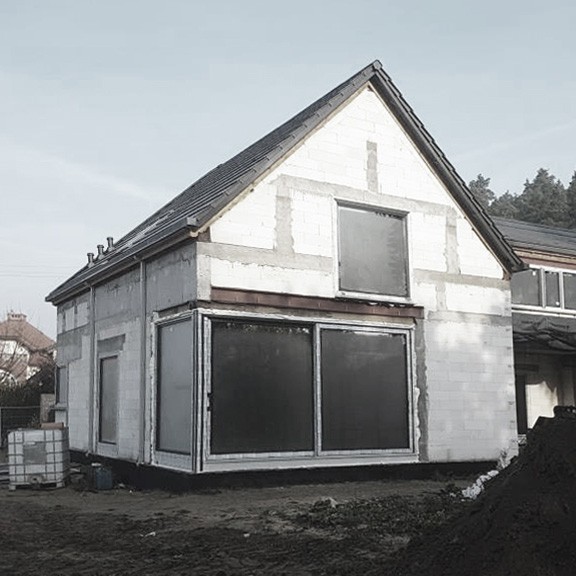
Energy-efficient and passive houses
Passive and energy-efficient houses are the future of construction. In our studio, we offer the implementation of projects in passive and energy-saving standards with fundamental principles:
- compact
- low heat transfer coefficients
- proper placement and sizing of windows
- mechanical ventilation and recuperation system
- details to ensure tightness and no thermal bridges
A house in such technology has many advantages and it is definitely worth considering the design and construction in this technology.
We have the knowledge and experience backed by training and implementations.

