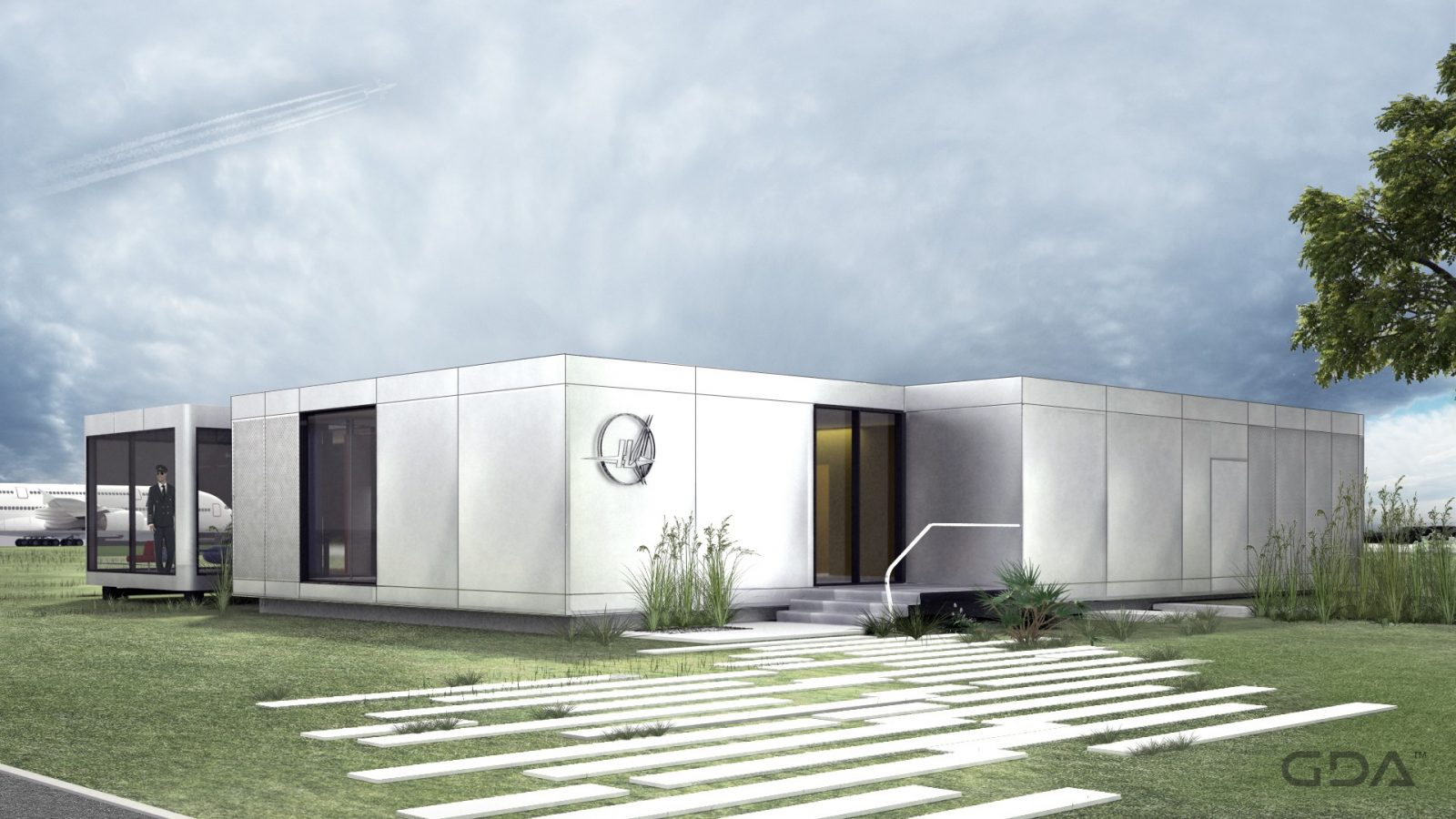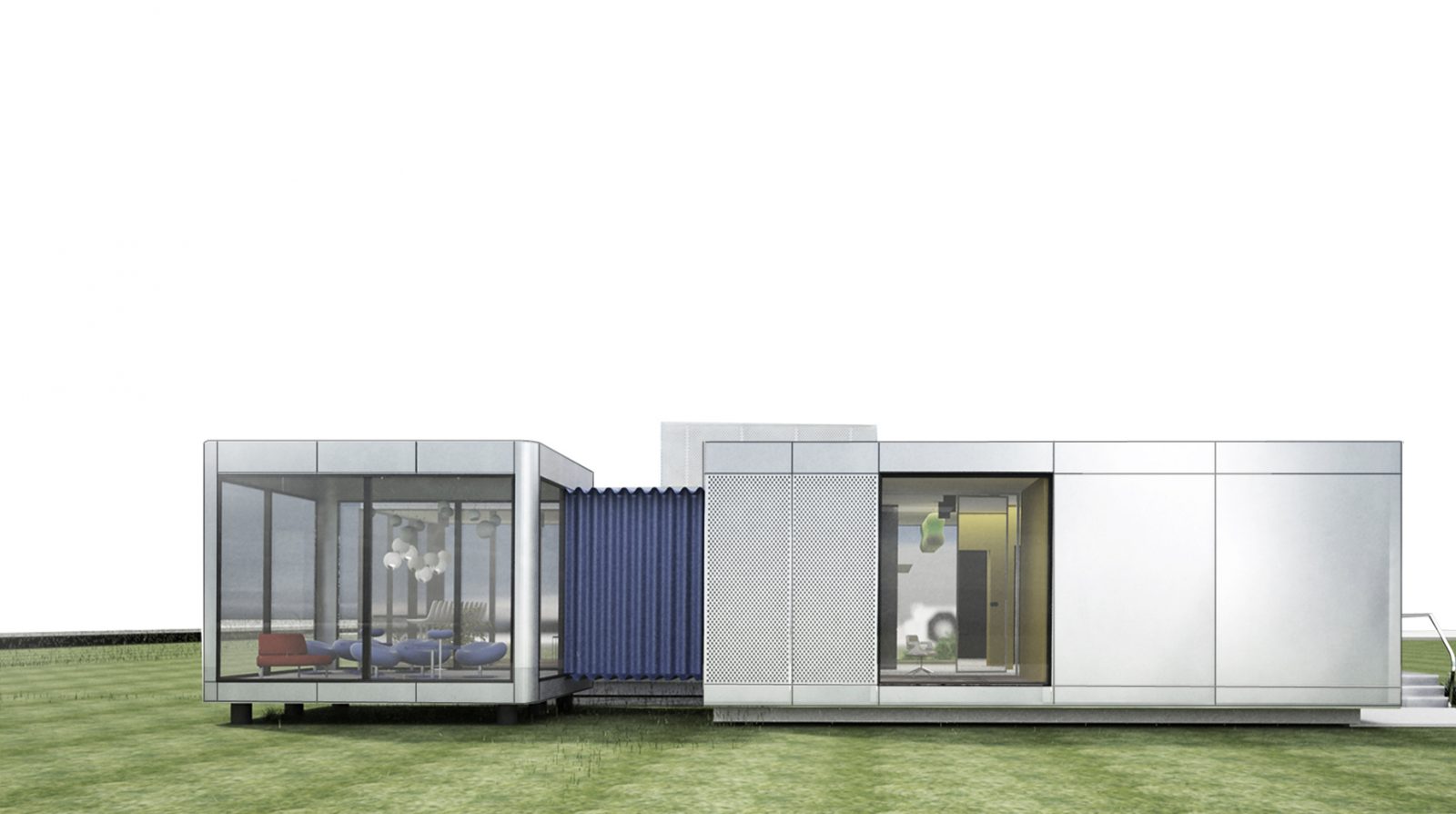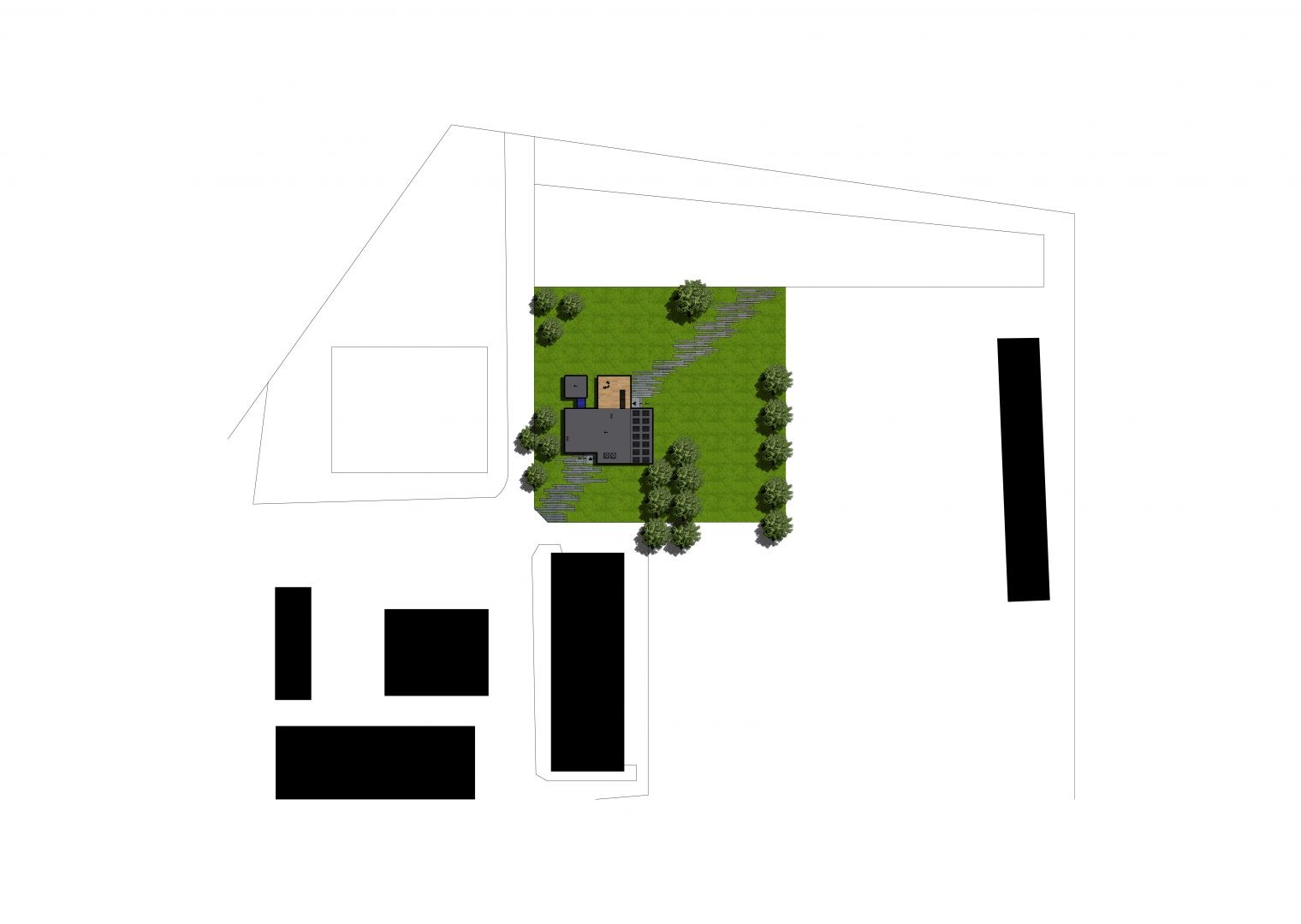Pliki cookie strony GDA-Architekci nie przechowują poufnych informacji, takich jak imię i nazwisko czy adres. W celu ograniczenia, zablokowania lub usunięcia plików cookie z tej strony internetowej, należy użyć przeglądarki internetowej. Ponieważ każda z przeglądarek jest inna, w menu „Pomoc” przeglądarki można zapoznać się ze sposobami zmiany preferencji dotyczących plików cookie.
Google Analytics – Te pliki cookie umożliwiają działanie funkcji Google Analytics. Oprogramowanie to pomaga zdobyć i analizować informacje na temat wykorzystywanego rodzaju przeglądarki, liczby odwiedzających stronę, skuteczności kampanii marketingowych i czasu poszczególnych wizyt. Informacje te służą do udoskonalenia strony internetowej GDA-Architekci.
Podmiotem zamieszczającym na urządzeniu końcowym użytkownika niniejszej strony internetowej pliki cookies oraz uzyskującym do nich dostęp jest operator GDA-Architekci. Pliki cookies mogą być także zamieszczane w urządzeniu końcowym użytkownika i wykorzystywane przez współpracujących z operatorem partnerów – Google, Pinterest.
Pliki te nie przechowują żadnych informacji o charakterze poufnym.
Korzystanie ze strony wiąże się z przesyłaniem zapytań do serwera, na którym znajduje się strona. Każde zapytanie skierowane do serwera zapisywane jest w logach, które obejmują m.in. adres IP, datę i czas serwera, informacje o przeglądarce internetowej i systemie operacyjnym, z jakiego korzystasz. Dane zapisane w logach serwera nie są kojarzone z konkretną osobą i stanowią wyłącznie materiał pomocniczy służący do administracji, a ich zawartość nie jest ujawniana nikomu poza osobami upoważnionymi do administrowania serwerem w kei.pl.









