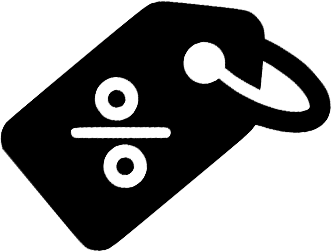Interior design business areas

Private interior design
We emphasize functionality and that the interior should be tailored to your needs. The offer includes interiors of houses and apartments from concept to detailed design and supervision.

Public and office interior design
Designs for office spaces, medical offices, public facilities or kindergarten classrooms – all tailored to the character and requirements of the Investor.
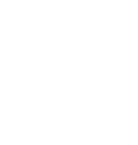
Advice and professional guidance
If you do not need extensive project documentation but only professional advice – do not hesitate to write us about your dilemmas and we will see what can be done.
The creative process
In a few steps from meeting to implementation
Meeting
The first meeting is one of the most important parts of the creation process and getting to know your preferences. At the meeting we talk about your needs and requirements, budget and aesthetic preferences. We know from experience that needs, sensitivities and priorities are different. Szanujemy to i każdego Inwestora traktujemy indywidualnie. The meeting is necessary, because there is also no denying that in order for the cooperation to proceed as both parties expect it – there must be “chemistry”.
We prefer a meeting in the studio, because we can immediately present not only our designs, but also material samples or technological innovations
.
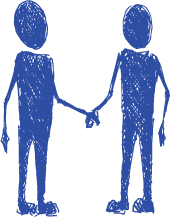
Inventory
Inventory, i.e. measurements of actual room dimensions, is the initial stage of cooperation. If the investment is in the implementation phase, we work on the projects provided by the Investor, taking measurements if possible – we try to make the detailed design based only on the actual dimensions.


Models 3D
The base to start working on the concept becomes for us a 3D model made on the basis of the inventory or provided projects we make a 3D model of the interior.

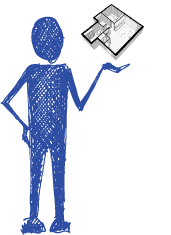
Functional layout
At the beginning we work on the functionality of the interior and its adaptation to the requirements and needs of the client. We analyze many aspects and usually several variants are created, and with the Client we discuss all logical solutions according to us. The presentation is done on a schematic 3d model, which allows you to move around in the interior. It helps to orient oneself in the space, to understand its dependencies. At this stage the model is still simplified and monochromatic.

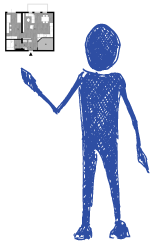
Preliminary concept and mood boards
Najważniejszym elementem kazdego projektu jest myśl przewodnia nadająca spójnego charakteru projektowanym wnętrzom. This is an insanely interesting and creative stage, during which many sketches and working models are created. It is worth spending enough time on this stage.
We dress the functional layout in colors, furniture and lighting, discuss possible material variants on the basis of samples, material-color combinations.

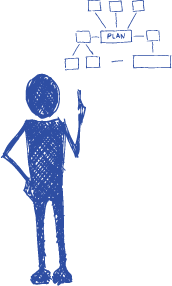
Visualisations
After selecting the final funcional layout and the direction in which the project is to go – we proceed to make visualizations with specific furniture, colors, lighting and materials. The visualizations are designed to show what the investment should look like after the renovation is completed.

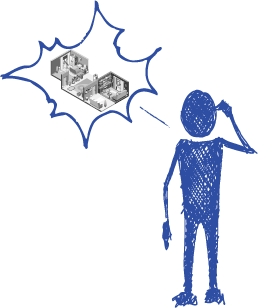
Documentation
Executive documentation and cost estimate.
We proceed to a detailed cost estimate after the concept is approved. In this document we prepare detailed information on the total equipment and their prices. It is worth remembering that the whole concept from the beginning is created on the assumption of a budget that we know, and the cost estimate only clarifies and refines this.
Having approved the cost estimate, we proceed to the detailed design needed by the executive team and carpenter. We provide the project in the form of printed documentation (project book) and digital.

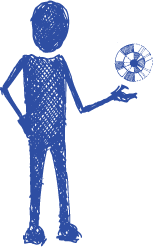
Contractors and procurement
For our clients, we coordinate orders from Poland and abroad and, if necessary, we recommend to our clients proven contractors on whom we can rely.

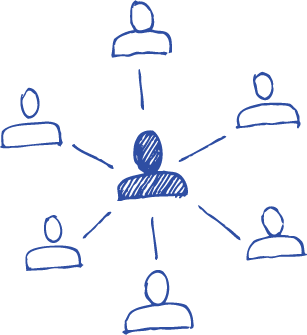
Implementation
Author’s supervision during the implementation allows to dispel any possible doubts arising at the stage of execution and to ensure that everything went according to plan.

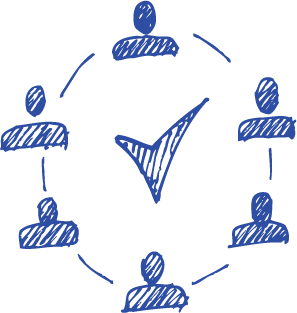
Why you should?

Individual interior style tailored to your needs
When designing, we are not guided by our own infallible vision of what you want your project to look like, but we listen carefully and take into account your preferences. As a result, our designs have a diverse character, which always stems from who they are designed for.
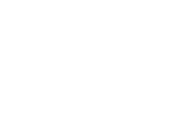
Functional and practical interiors
A good design is one that is not only pretty and impressive, but above all practical and functional. And this is exactly what our.

On-time and on-budget implementation
At the stage of signing the contract, the schedule and preliminary budget for implementation and execution are established, and the material and cost statement of finishing materials, furniture, lighting, etc. etc. is a component of the project.
What do the clients to whom we have designed interiors say?

We offer discounts on interior designs for our clients
We have been cooperating for years with distributors of many global brands, from which our customers can count on special discounts or rebates. If you are interested in learning more about this part of our offer – feel free to contact us.
